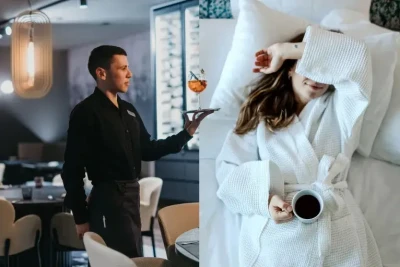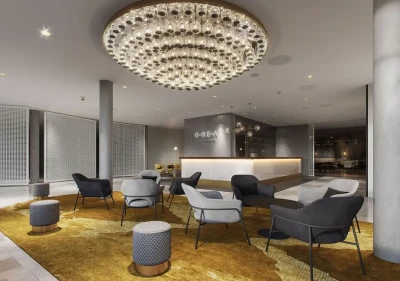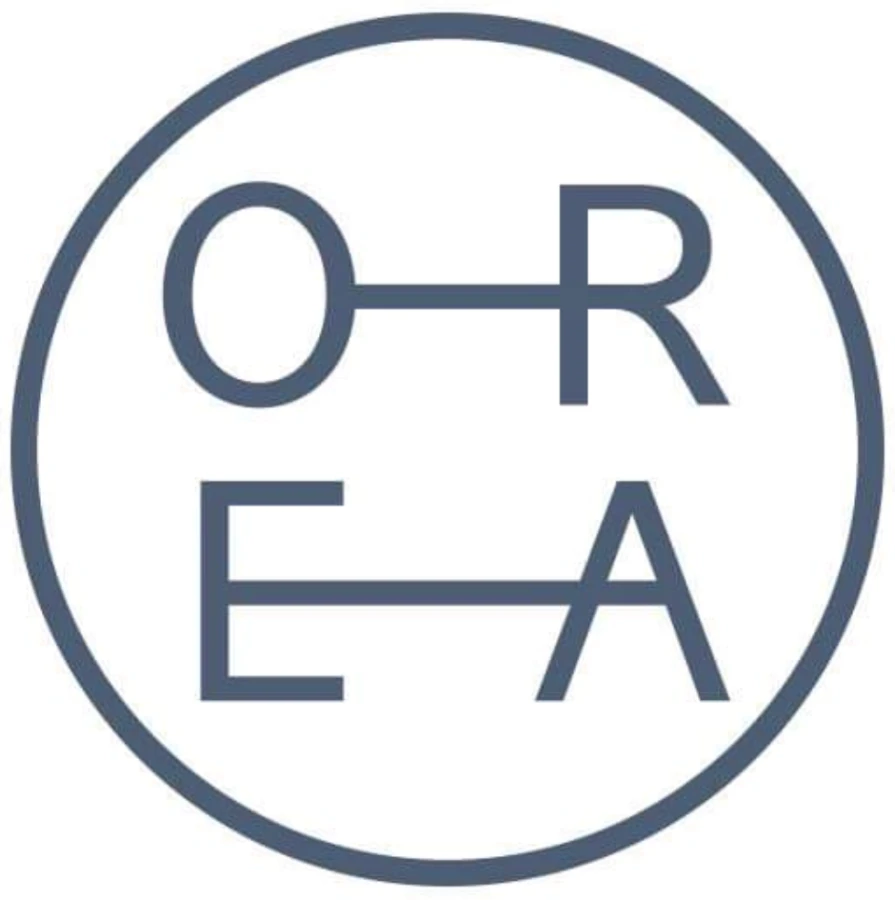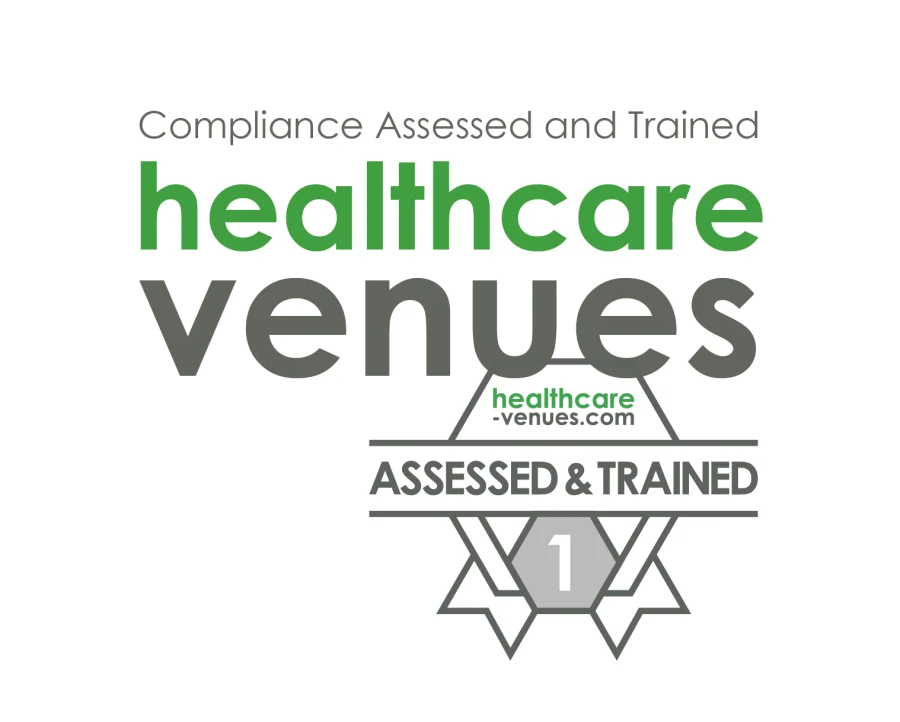Ausstattung der Konferenzräume
Raumname |
Gesamtfläche (m²) |
Höhe |
Tageslicht |
Internet |
Theater |
Schule |
Block |
Rezeption |
U-Tafel |
Bankett |
|---|---|---|---|---|---|---|---|---|---|---|
Erdgeschoss |
|
|
|
|
|
|
|
|
|
|
Kongresshalle A | 198 | 4,14 | - |
| 200 | 120 | 64 | 120 | 56 | 120 |
Kongresshalle B | 163 | 4,14 | - |
| 150 | 80 | 60 | 80 | 54 | 80 |
Kongresshalle C | 302 | 4,14 | - |
| 350 | 200 | 76 | 200 | 62 | 200 |
Kongresshalle D | 240 | 3,1 | - |
| 120 | 100 | 58 | 120 | 50 | 120 |
Kongresshalle A+B+C+D | 905 | 3,1 | - |
| - | - | - | 600 | - | 600 |
Kongresshalle A+B+C | 665 | 4,14 | - |
| 700 | 430 | 136 | 480 | 122 | 480 |
Kongresshalle A+B | 360 | 4,14 | - |
| 350 | 220 | 76 | 200 | 62 | 200 |
Kongresshalle B+C | 465 | 4,14 | - |
| 500 | 300 | 106 | 280 | 92 | 280 |
1. Etage |
|
|
|
|
|
|
|
|
|
|
Salon Brno | 83 | 3,24 |
|
| 60 | 36 | 40 | 48 | 36 | 48 |
Salon Mikulov | 81 | 3,24 |
|
| 60 | 36 | 40 | 48 | 36 | 48 |
Salon Valtice | 80 | 3,24 |
|
| 60 | 36 | 40 | 48 | 36 | 48 |
Salon Znojmo | 82 | 3,24 |
|
| 60 | 36 | 40 | 48 | 36 | 48 |













































